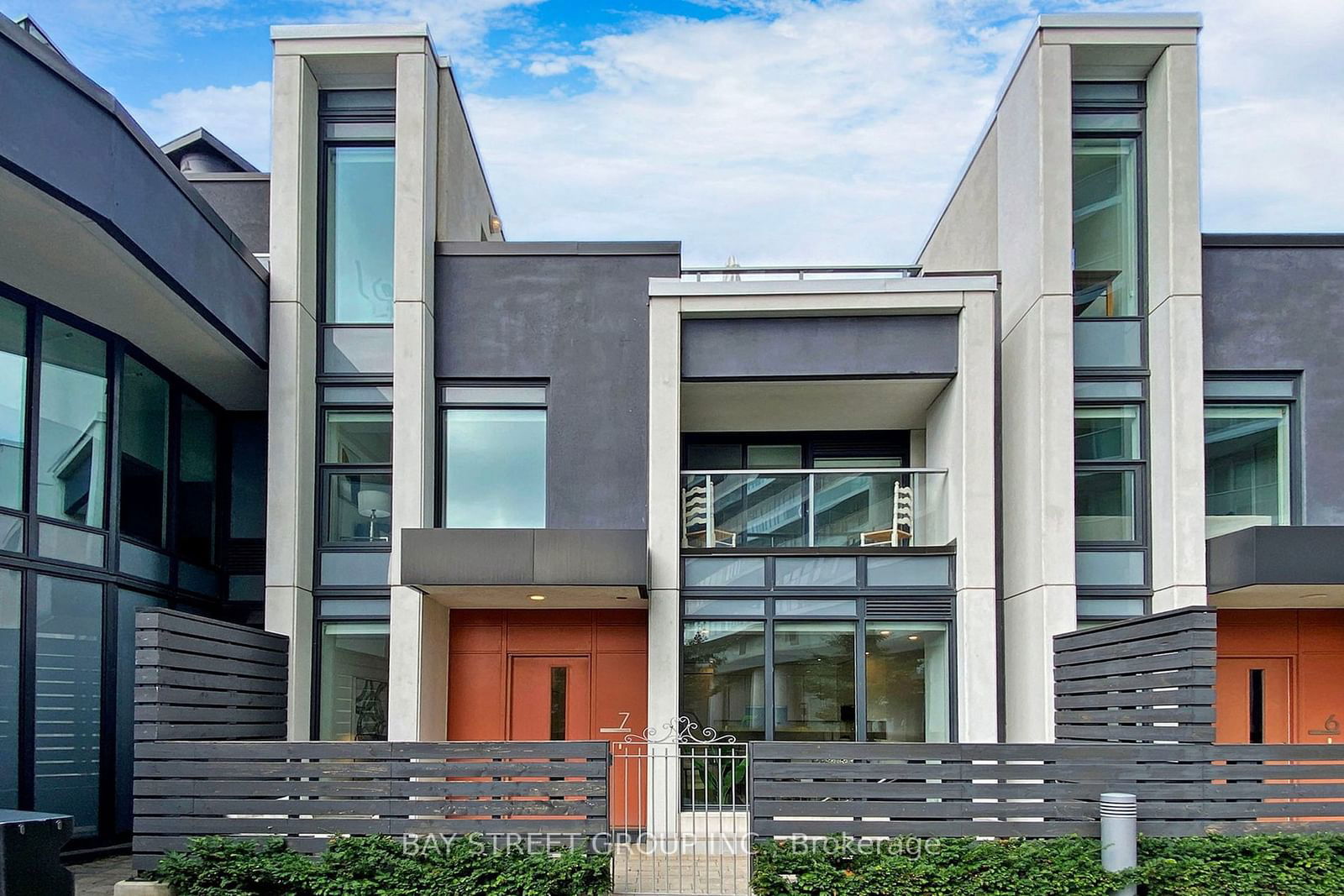$849,900
2+1-Bed
3-Bath
1200-1399 Sq. ft
Listed on 9/23/24
Listed by BAY STREET GROUP INC.
Total 1941 Sf Per Builder. 2 + 1 Bedrms Luxury Townhouse In The After-Sought Bayview Village. About 200 Sf Patio & 730Sf Private Rooftop Terrace. Rough-In Bbq Stove Hookup. 10' Ceiling On Main. Floor To Ceiling Windows, Quartz Counter Top Kitchen & Backsplash. Open Concept Kitchen. B/I Ss Appliances. Front-Loading W&D. Modernized Blind. No-Fee Alarm System, 2 Parkings & 1 Locker Incl. 5 Mins Walk To Subway. Close To Hwy, Restaurants & Commercials.
Amenities include: pet spa, bowling, tennis court, basketball court, volleyball court, mini golf, bbq, billiards, swimming pool, hot spa and sauna, tea garden, piano, kids room, auto car wash, gym and free yoga course.
C9362847
Condo Townhouse, 3-Storey
1200-1399
7
2+1
3
2
Underground
2
Owned
Central Air
Y
N
Concrete
Forced Air
N
Open
$5,243.07 (2024)
Y
TSCC
2741
S
Owned
Restrict
Crossbridge Condominium Services
1
Y
Y
$792.62
Car Wash, Exercise Room, Gym, Rooftop Deck/Garden, Tennis Court, Visitor Parking
